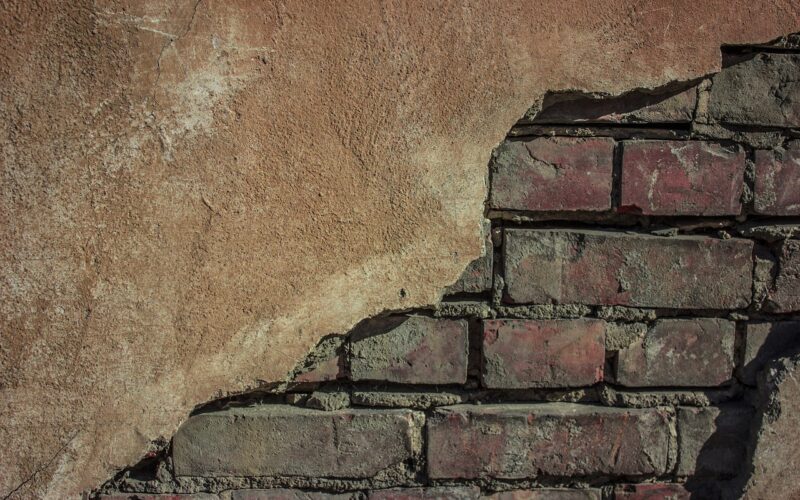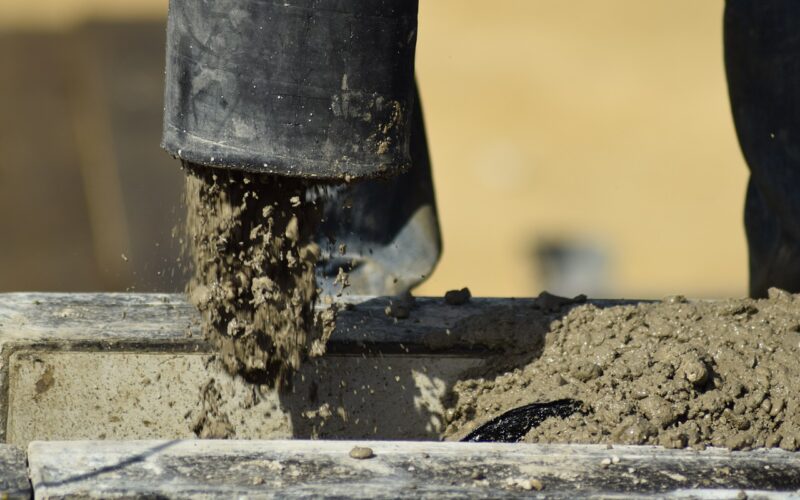Support from the Basement
Real estate agents love to be able to tout the additional footage of any home with a basement, and they often point out the additional storage area as well as the buyer’s ability to turn it into bonus space. Most listings will not include basements as part of the home’s square footage, so finding out about this additional space is a way to help sell a home. There are areas where a basement is expected in almost every home, but there are certain conditions to be met by the builder if they want to include it in new construction.
The type of soil or dirt where a house sits is an important factor before construction begins, so testing the soil is part of what construction companies invest in before they plan. If the soil is sandy or crumbly, it will not hold up well for buildings with basements. The walls might collapse during construction in these types of soil, or they might implode after a heavy rain. Firm soil and even rock are the preferred material for basement building.
If the soil checks out as good for creating a basement, the foundation is often part of the basement walls. It gives the builder a chance to distribute the load properly, but they often add footings in the central part of the basement to help distribute the load further. It might not be completely necessary to do it that way, but it ensures the building will not sink on the sides if one becomes weakened by rain or other natural hazards.
Starting a house off with the additional square footage of a basement is an excellent way to command the best price for a new home, and builders try to include them wherever possible. As long as they have the right soil conditions, it can be a good way to create additional living space without compromising on the size of the rooms.























